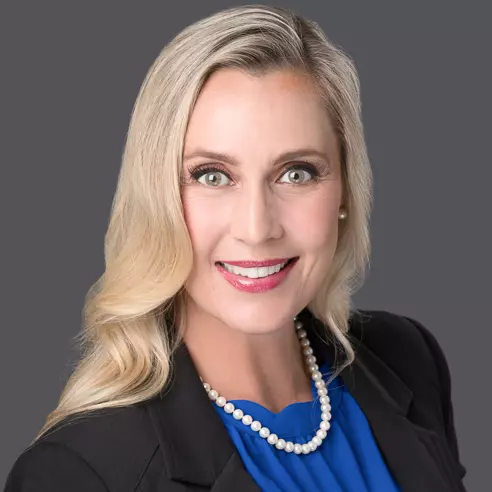$900,000
$899,999
For more information regarding the value of a property, please contact us for a free consultation.
3 Beds
2 Baths
1,917 SqFt
SOLD DATE : 05/27/2023
Key Details
Sold Price $900,000
Property Type Single Family Home
Sub Type Single Family Residence
Listing Status Sold
Purchase Type For Sale
Square Footage 1,917 sqft
Price per Sqft $469
MLS Listing ID 223012117
Sold Date 05/27/23
Bedrooms 3
Full Baths 2
HOA Y/N No
Year Built 1940
Lot Size 7,405 Sqft
Acres 0.17
Lot Dimensions 7,405 sq ft
Property Sub-Type Single Family Residence
Source MLS Metrolist
Property Description
Welcome to your dream home in this highly sought-after Land Park neighborhood! This stunning renovation combines modern elegance with functionality. The upgraded kitchen is perfect for the home chef - granite counters, a huge island with bar seating, newer maple cabinets, stainless appliances & a large pantry. Unwind in the great room, with surround sound speakers and fireplace. The backyard is a true haven, ideal for outdoor fun and relaxation, while enjoying your own organic harvest. Enjoy a summer BBQ in style under the large pergola with a piped gas BBQ. The landscape embraces nature with a flagstone walkway & patio, raised-bed garden, fruit trees, mature roses & blooming perennials. It has a custom chicken coop, but if farming isn't your forte, it can be easily removed, leaving a perfect space for a hot tub, play structure, or more raised garden beds. This meticulously maintained home boasts a 5 year old roof, instant hot water heater, upgraded electrical panel, & two newer heat & AC units. The refinished original hardwood floors in the bedrooms, original built-in linen cabinets, updated kitchen & baths exude timeless luxury and charm. Located on a tree-lined street with great schools just around the corner. The only thing left to do is to move in and make this home yours!
Location
State CA
County Sacramento
Area 10818
Direction On Robertson across from Carolyn Way, between Riverside and Santa Buena
Rooms
Family Room Great Room
Guest Accommodations No
Master Bathroom Closet, Shower Stall(s), Double Sinks, Granite, Stone, Low-Flow Shower(s), Tile, Window
Master Bedroom 19x16 Ground Floor, Outside Access
Bedroom 2 14x13
Bedroom 3 12x12
Living Room 14x21 Great Room
Dining Room 13x10 Dining Bar, Dining/Family Combo, Space in Kitchen, Formal Area
Kitchen 15x10 Pantry Cabinet, Granite Counter, Island, Kitchen/Family Combo
Family Room 23x15
Interior
Heating MultiUnits, MultiZone, Natural Gas
Cooling Ceiling Fan(s), Central, MultiUnits, MultiZone
Flooring Laminate, Stone, Tile, Wood
Fireplaces Number 1
Fireplaces Type Family Room, Wood Burning
Equipment Home Theater Equipment, Audio/Video Prewired
Window Features Dual Pane Full
Appliance Free Standing Gas Range, Free Standing Refrigerator, Gas Water Heater, Hood Over Range, Dishwasher, Disposal, Microwave, Plumbed For Ice Maker
Laundry Cabinets, Ground Floor, Inside Room
Exterior
Parking Features Boat Storage, RV Possible, Detached, RV Storage, Side-by-Side, Garage Facing Front, Uncovered Parking Spaces 2+
Garage Spaces 2.0
Fence Back Yard, Wood
Utilities Available Cable Connected, Public, Electric, Internet Available, Natural Gas Connected
Roof Type Composition
Topography Snow Line Below,Level,Trees Many
Street Surface Asphalt,Paved
Porch Front Porch, Covered Patio
Private Pool No
Building
Lot Description Auto Sprinkler F&R, Curb(s)/Gutter(s), Garden, Shape Regular, Landscape Back, Landscape Front
Story 1
Foundation Raised
Sewer In & Connected, Public Sewer
Water Public
Level or Stories One
Schools
Elementary Schools Sacramento Unified
Middle Schools Sacramento Unified
High Schools Sacramento Unified
School District Sacramento
Others
Senior Community No
Tax ID 012-0191-003-0000
Special Listing Condition None
Pets Allowed Yes
Read Less Info
Want to know what your home might be worth? Contact us for a FREE valuation!

Our team is ready to help you sell your home for the highest possible price ASAP

Bought with Lyon RE Sierra Oaks
“My job is to find and attract mastery-based agents to the office, protect the culture, and make sure everyone is happy! ”
10923 Progress Ct, Ste. 41, Cordova, CA, 95741, United States






